
Central City Tower 2
completed with ZGF Architects as Intern Architect
Surrey, British Columbia, Canada
schematic design and design development
590,000 sq.ft. - Targeting Passivehouse Standards
At ZGF Architects I produced conceptual and design development documentation for a 26 storey speculative AAA office tower in Surrey, British Columbia. The project is part of a phased redevelopment of an existing suburban shopping mall.
The site’s sloping topography enabled the distribution and separation of various programmatic elements to enhance the look and feel of the building’s ground plane. Service and vehicle entrances are hidden from sight at the site’s low point, while the pedestrian and bicycle entrances are featured at the street corner. Retail space is located at the site’s high point, adjacent to nearby parkland.
There are several office floorplates, ranging from large and deep to small and shallow, catering to a variety of potential tenants. Exterior amenities are located at various levels. CC2 is targeting Passivehouse building standards.

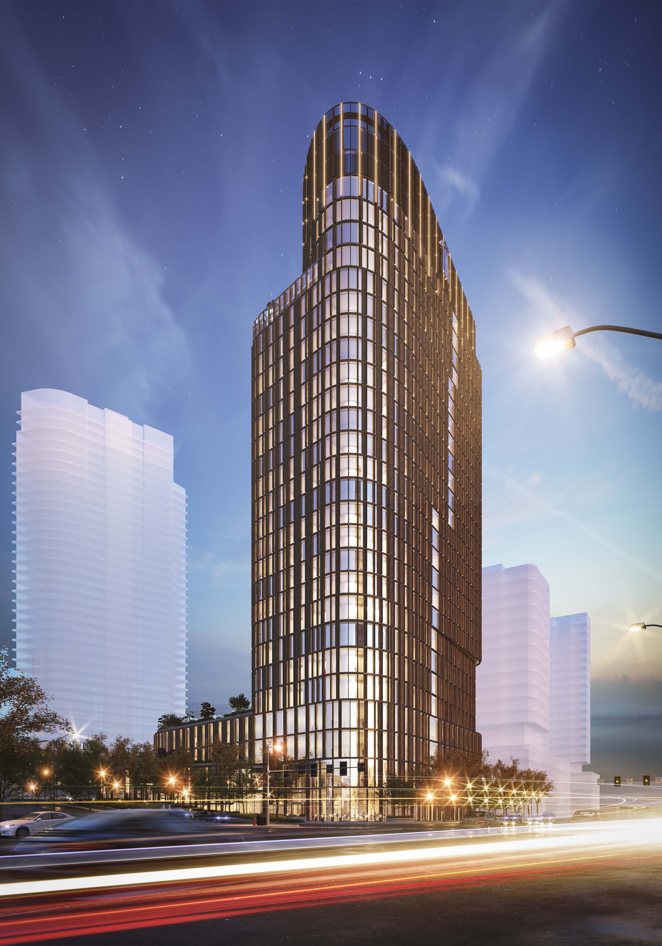

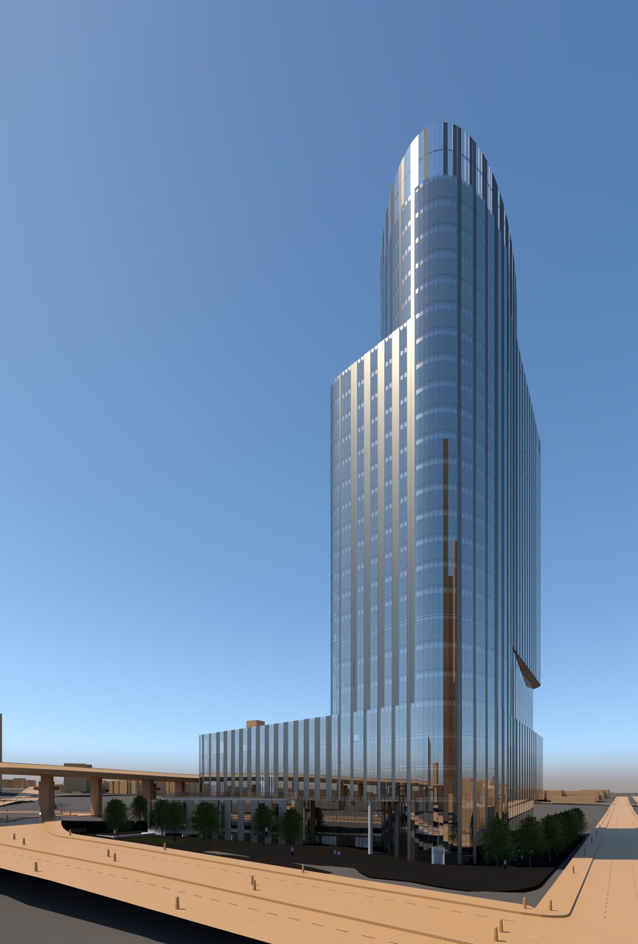
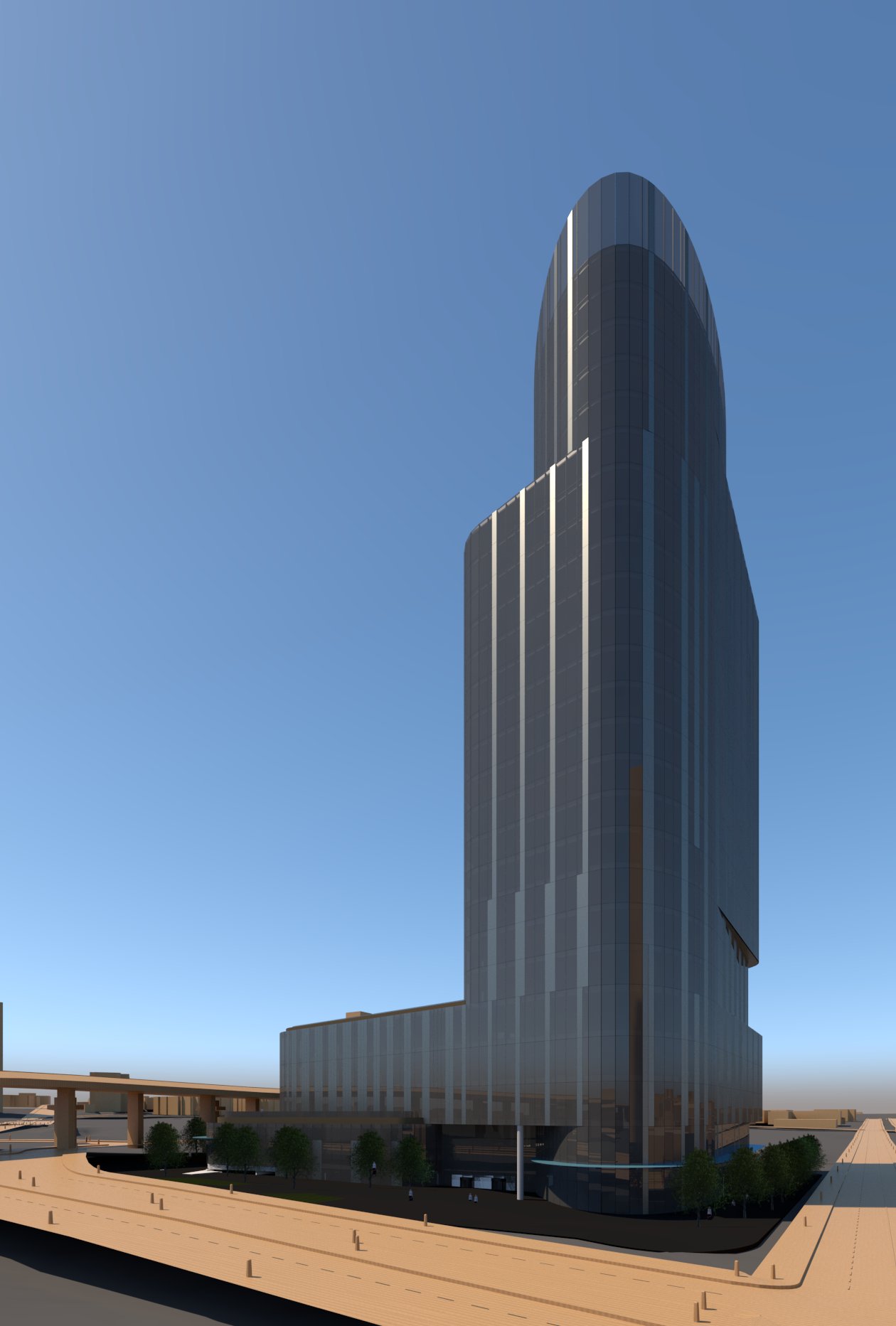
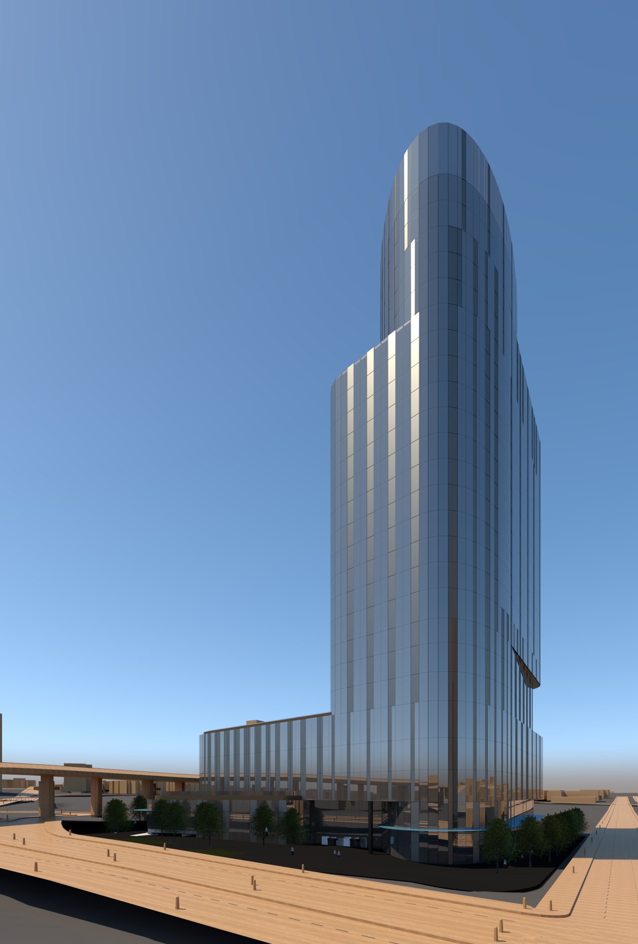

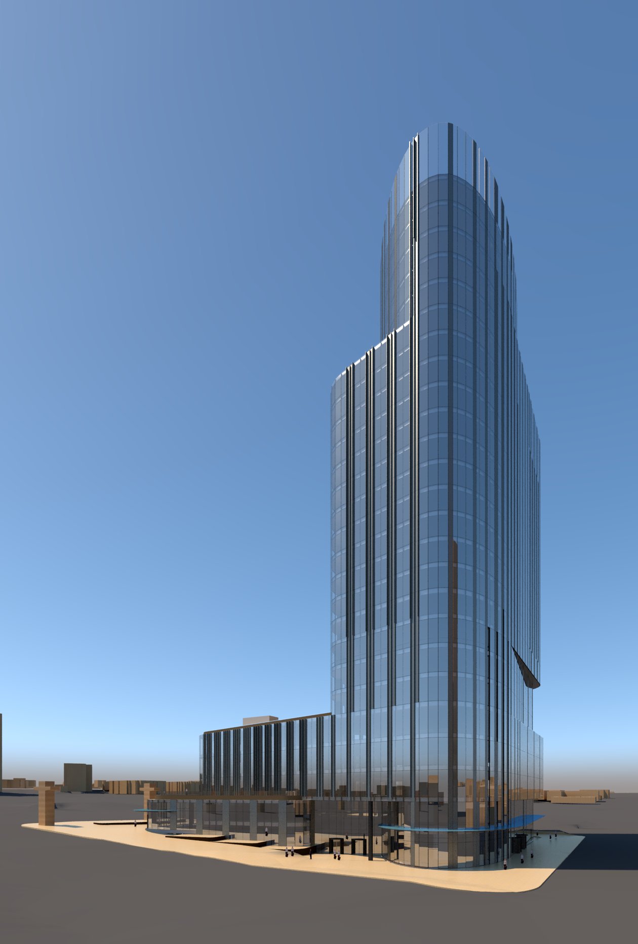
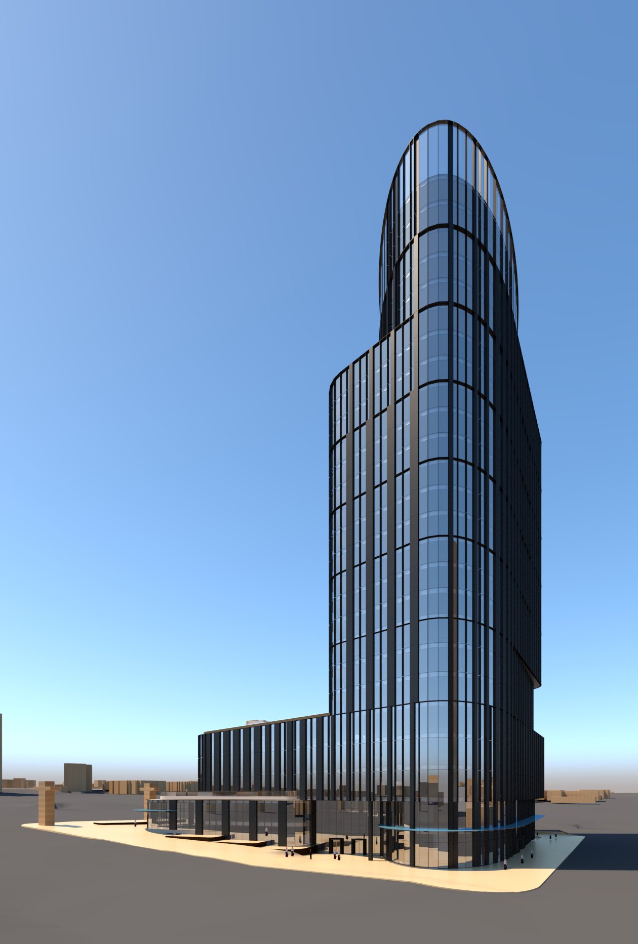
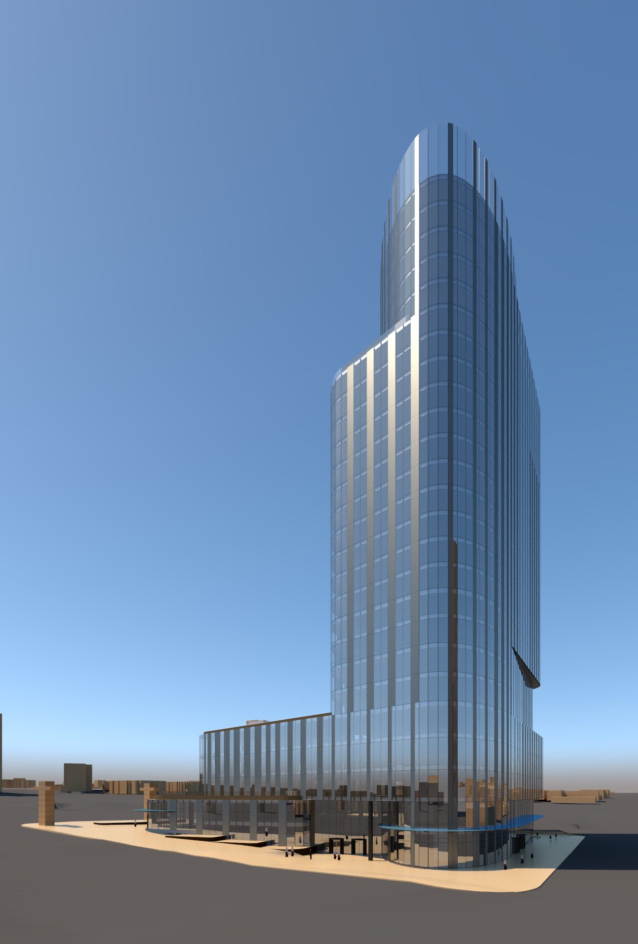
© 2026 gandhi habash / architecture