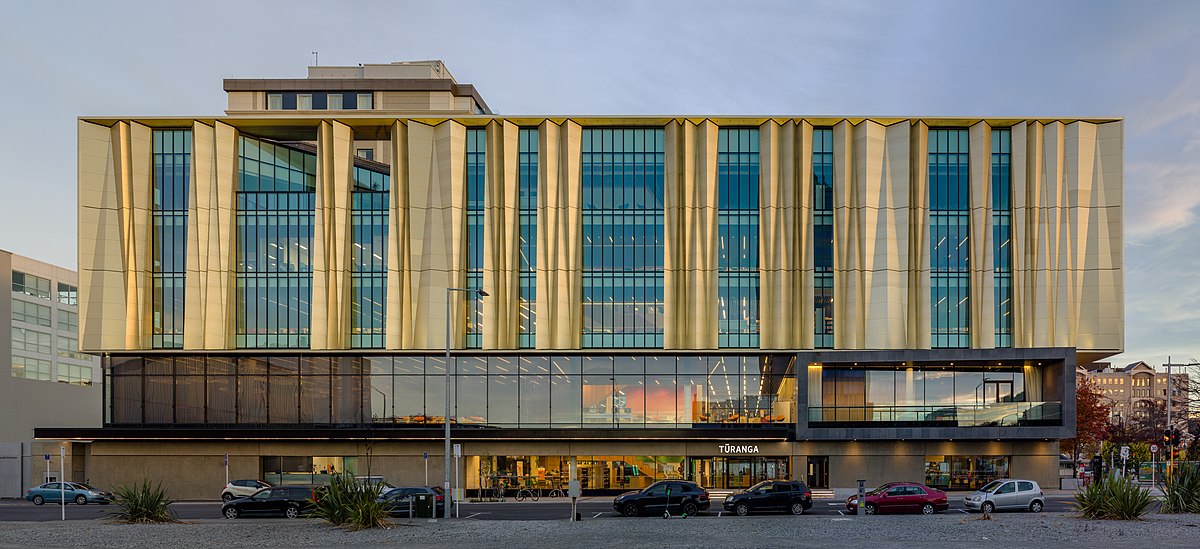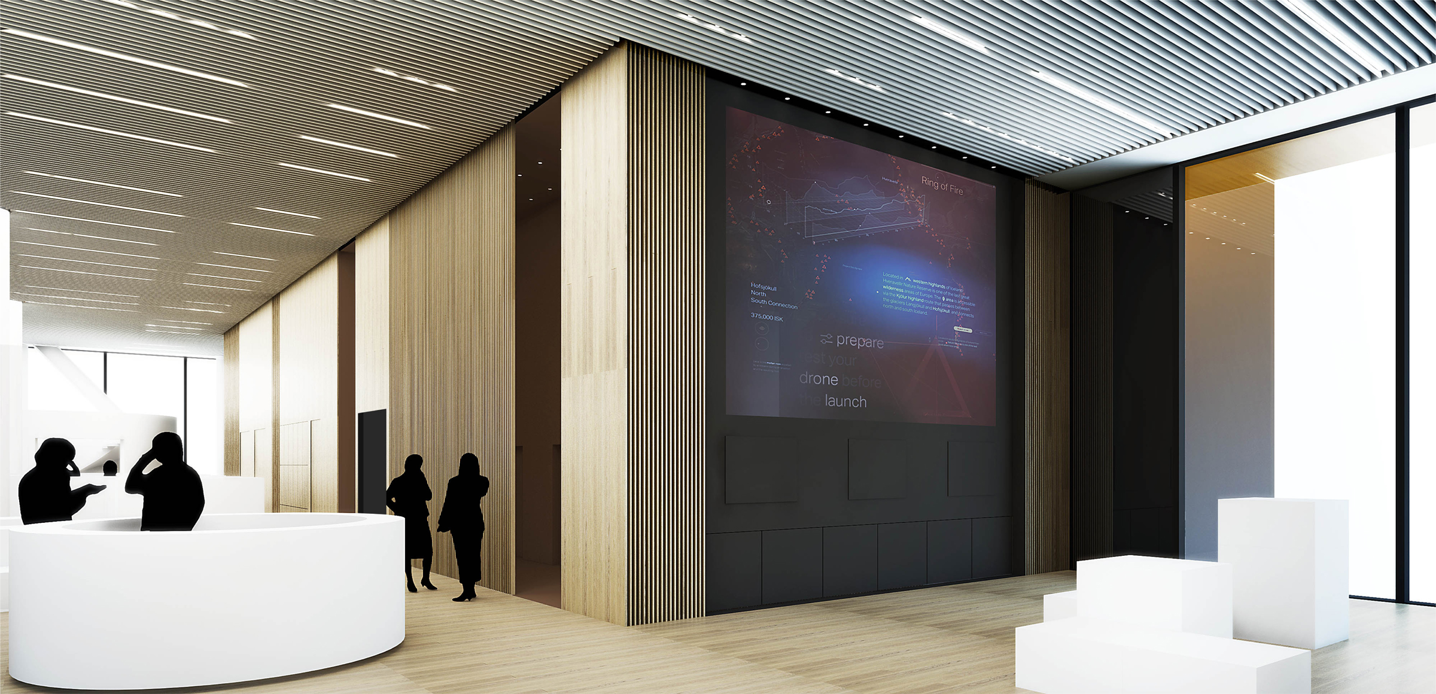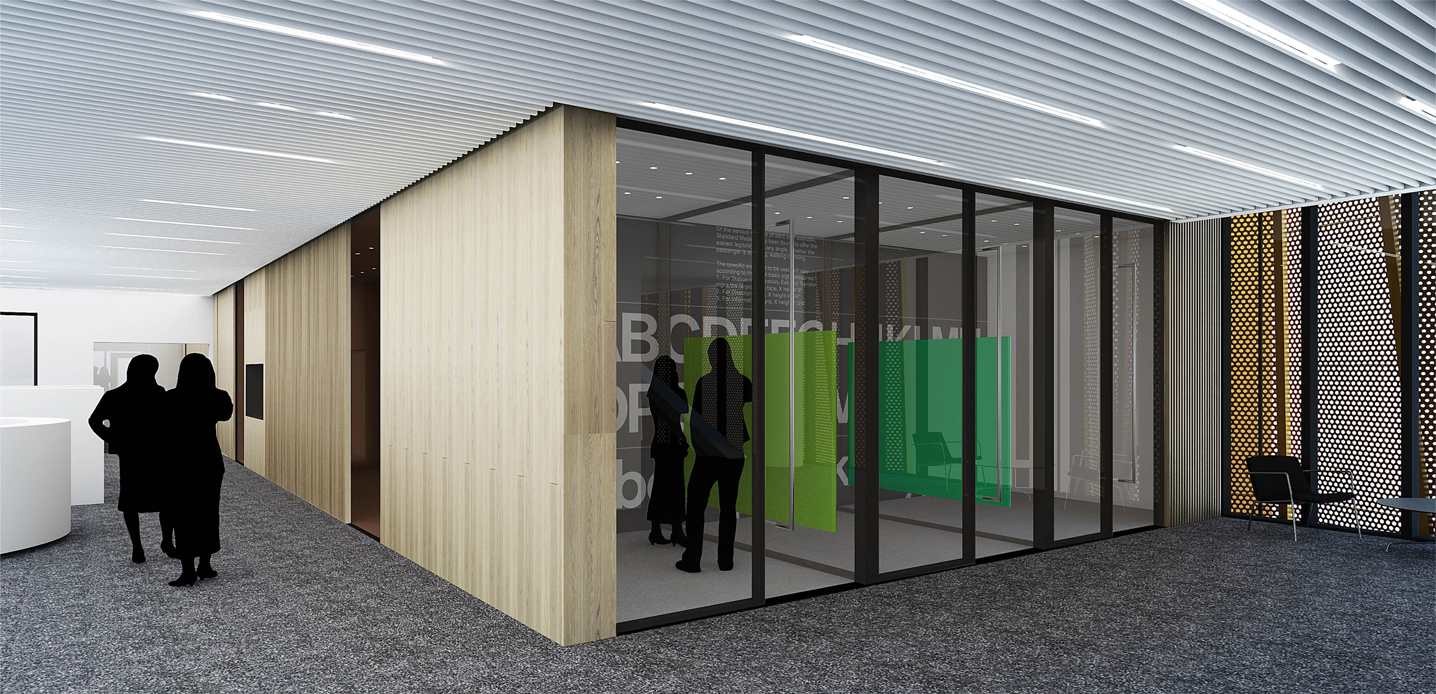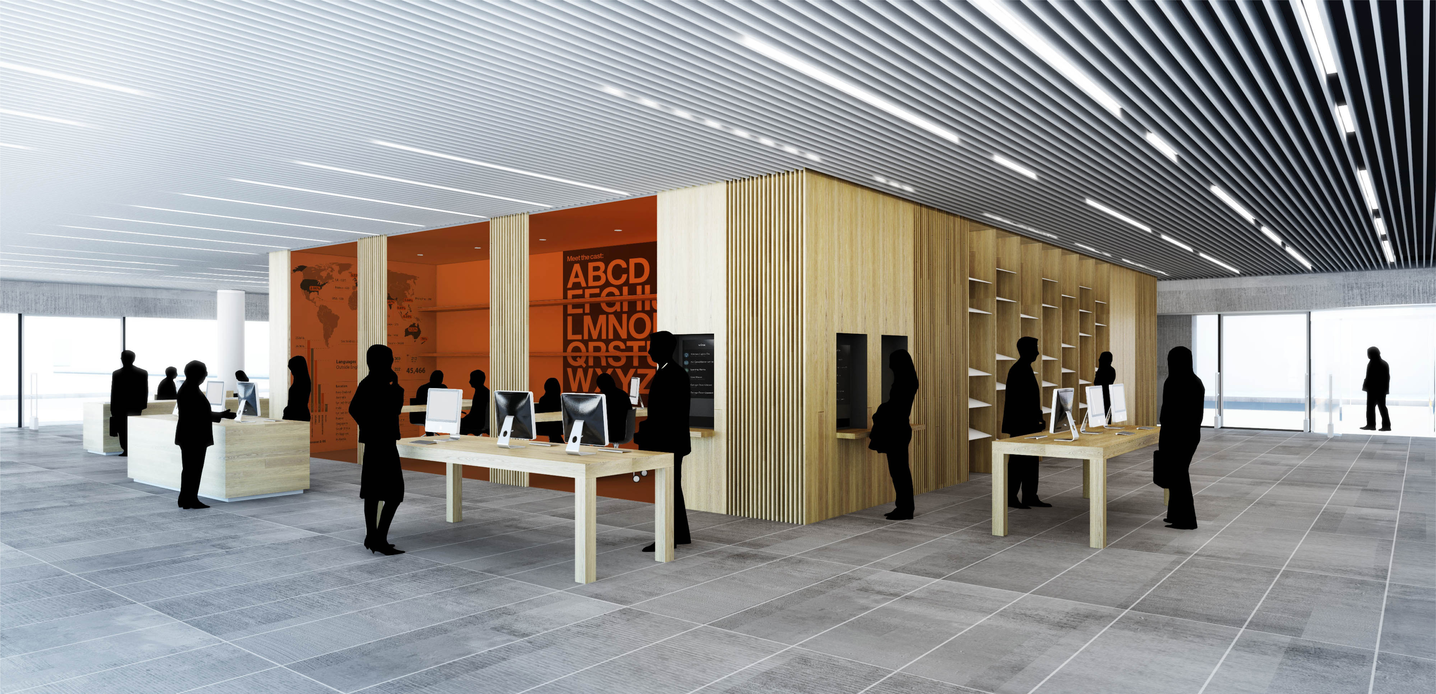
Christchurch Central Library
completed with schmidt hammer lassen architects as Graduate Architect
Christchurch, New Zealand
submission for tender
130,000 sq.ft.
At schmidt hammer lassen architects I produced design development and construction documents for the New Central Library in Christchurch, New Zealand. The multi-level program includes community facilities and exhibition spaces additional to functional elements traditionally found in libraries.
Involved at the tendering phase of the project, I was responsible for producing plans, exterior and interior details, and scope documentation at all scales. I was also responsible for various design changes made to the initial winning scheme as means to reduce cost, including: an alternate design for the exterior perforated metal cladding; reduction of the overall building footprint; changes to interior architecture and millwork.
The building opened to the public in 2018.



© 2026 gandhi habash / architecture